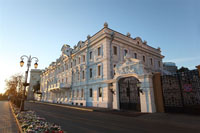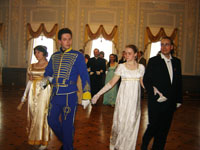|
Rukavishnikov's Mansion

Phone: (831) 282-25-40 (заказ экскурсий)
Address: 603005, Nizhni Novgorod region, 7, Verkhne-Volozhskaya emb., Nizhny Novgorod
Working hours:*
Internet:
www.russianmuseums.info/M636 - official web page
Nizhny Novgorod Historical-Architectural Museum-Preserv - W1316, official web site ngiamz.ru/
E-Mail:
| billboard, events and excursions |  |
Description:
Originally a two- storey brick mansion on the Verkhne-Volzhskaya embankment belonged to Serapion Vezlomtsev, a merchant of the first-grade guild. In the 1840s Vezlomtsev failed to pay the entire sum of his debt and the mansion fell into the hands of M. Rukavishnikov, the owner of the first in Nizhny Novgorod steel foundry and great usurer. His heir Sergei Rukavishnikov preferred to have the house turned into a majestic complex in the style of Italian palazzo on Verkhne-Volzhskaya embankment. He invited P.S. Boitsov, an architect from Moscow and M.O. Mikeshin, an artist from St. Petersburg, famous in finishing facades with rich d?coration. A decision was made to reconstruct the old house remaining the supporting walls, to which two wings - western and eastern, were attached. In addition to the old structure the third storey was built on. From the southern side a marble entrance staircase was built to the main banquet hall with two tiers of windows. The walls and ceilings of the hall are characterized with rich modeled decoration and painting. The mansion's interiors feature splendour, high quality of finishing and artistic parquet floors. The facades of the house are abundant in stucco mouldings, the main elements being sculptures, germs, masks, parapets with a mounted row of balusters. Caryatides, statues of female figures, occupy window piers. Atlases are used as a supporting pillar for the balcony on the second -floor level. All of them were executed according to M. Mikeshin's sketches and call forth associations with a baroque Italian palazzo. The mansion communicates with a two-storey brick outhouse by a covered gallery on the second-floor level. The outhouse is distinguished for its simplicity, balance and characterized by restrained use of decoration. The inner courtyard with a verandah and a fountain is a cozy place for rest. Since 1924 the former Rukavishnikov's mansion on the Verkhne-Volzhskaya embankment has housed the Museum of Local Lore, now the Nizhny Novgorod State History and Architecture Museum-Preserve. It was where many generations of visitors could find a permanent display devoted entirely to the history of the city of Nizhny Novgorod and learn fascinating facts about Russian and foreign cultural heritage. For more than a century the Museum has acquired miscellaneous and copious collection, numbering over 320.000 objects. The exhibits came to the Museum from various regions of a vast territory. Among them are unique works of Russian and West-European culture, transferred to the Museum from Nizhny Novgorod nobility, such as the Abamelek-Lazarevys, the Sheremetyevs, also from merchant families, such as the Burmistrovs, the Sirotkins. Further significant additions to the Museum came as a result of private contributions, including those of A. Karelin, the well-known local photographer. The collections were formed from numerous donations, purchases and material obtained from the museum's own expeditions. In the 1920s and 1930s numerous collections from museums that had been reorganized or closed down were transferred here from the State Fund. Since 1994 the Rukavishnikov's mansion - masterpiece of the 19th-century Russian eclectic style architecture - had been undergoing reconstruction. In the fall of 2010 the works were finished. Now the Museum, restored to its original glory is opened wide in welcome to all. The residents and guests of our city will learn new facts about the history of the famous mansion, written nowadays by our contemporaries. Guided tours, concerts, all kinds of theatrical and festive occasions, presentations, creative meetings, scientific conferences, programmers for young visitors are regularly held in the Rukavishnikov's mansion
|
Museum's building(s):
Originally a two-storied stone mansion on the Verkhne-Volzhskaya embankment belonged to Serapion Vezlomtsev, a merchant of the first-grade guild. In the 1840s Vezlomtsev failed to pay the entire sum of his debt and the mansion fell into the hands of M. G. Rukavishnikov, a great usurer and the owner of the first in Nizhny Novgorod steel foundry. His heir, elder son Sergei Rukavishnikov preferred to have the house turned into a majestic complex in the forms of Italian palazzo. It was the architect P.S. Boitsov, who worked out the project for the reconstruction of the old house. The famous artist from St. Petersburg M.O. Mikeshin was recruited for the works in finishing and embellishing the fa?ade with fine sculptures. The old house was expanded by two side wings and the third storey built on, with remaining the old supporting walls. From the southern side, the entrance marble staircase was built to the main banquet hall with two tiers of windows on each side, abundantly decorated with stucco mouldings and painted medallions. The mansion's interiors feature splendour, high quality of finishing and artistic parquet floors. The facade of the palace isn't inferior to the interiors in the d?cor. The fa?ade shows sculptures, germs, masks, parapets with a mounted row of balusters. The Caryatides, statues of female figures, occupy window piers. The Atlases are used as the supporting pillars for the balcony on the second -floor level. The mansion communicates with a two-storey stone outhouse via the second-floor level covered passage. The outhouse is distinguished for its simplicity, balance and characterized by restrained use of decoration. The inner courtyard with a verandah and a fountain is a cozy place for rest. The construction performed the prestige and power of Rukavishnikov's capital. The 50 rooms of the palace were intended for the family of eight. It is worth citing from Ivan Rukavishnikov's novel "The Damned family", when the rich heir narrating about his inmost dream: "The future house will be great and magnificent. A thousand stone-masons will build it. The drafts and plans will be worked out in Moscow and Petersburg. There won't be nothing like, the palace with 100 rooms, including a hall with two rows of windows and a marble staircase, in anywhere else". That palace will cost a million… . Let the whole city gasp. Let the people from the whole Volga come here to admire it"
|
Museum's services:
museum shop, museum's caffe
Museum has :
theartre, folk group
Next to the museum there are:
hotels and restaurants
| for museum professionals |  |
Administrative phone:
(831) 282-25-42
Foundation and opening day:
founded: 1896г.
opened: 1896г.
Organisation status:
State Russia
Organization form:
non-for-profit
Organisation type:
culture for society, scientific
Classification:
Architect and monuments,Natural history,Historical,Museum preserve,Painting art

Squares:
permament show rooms 936,6м2
museum's store 1280,1м2
Employee number:
100 (curators: 30)
Average visitors per year:
53000
Specific departments:
science library, restoration dep.
Collections volume:
более 343000, rare collection's items: 281679
Web sites and CD-disks:
above 
Copyright (c) 1996-2024 Rukavishnikov's Mansion
Copyright (c) 1996-2025 Russian Museums .info
|

